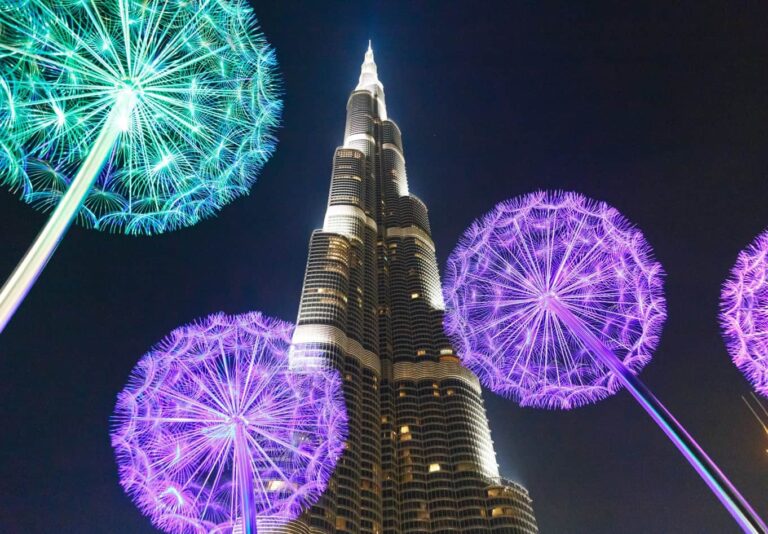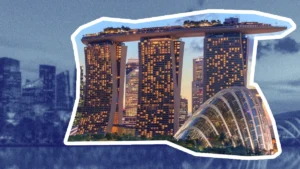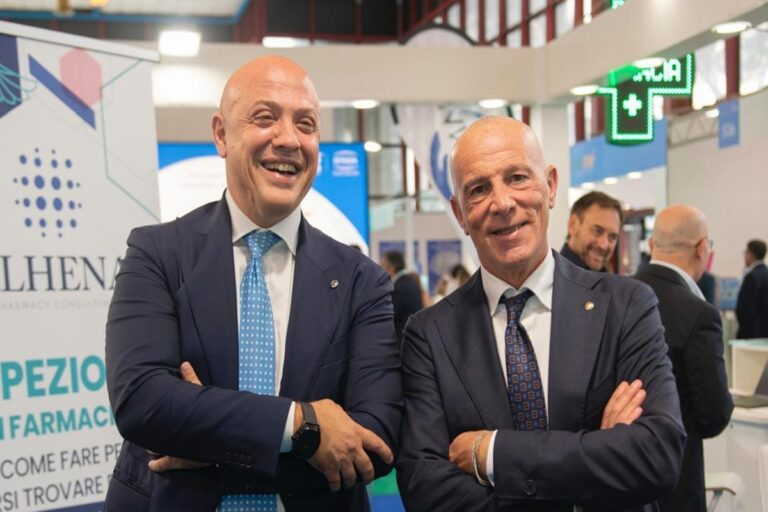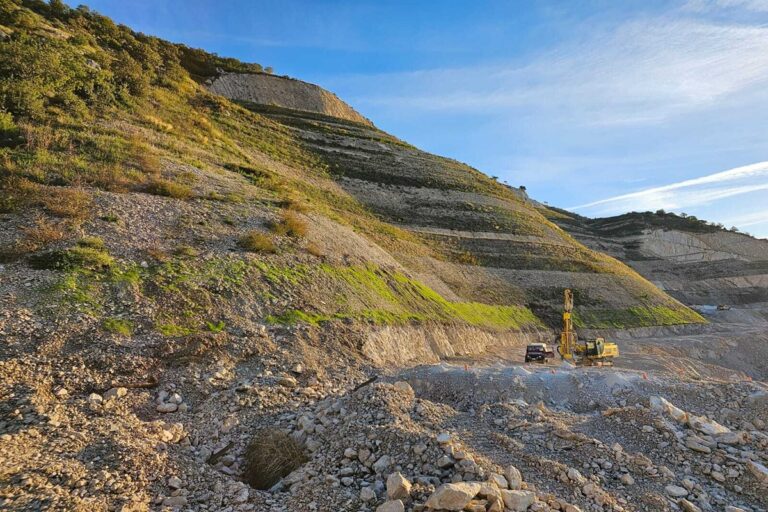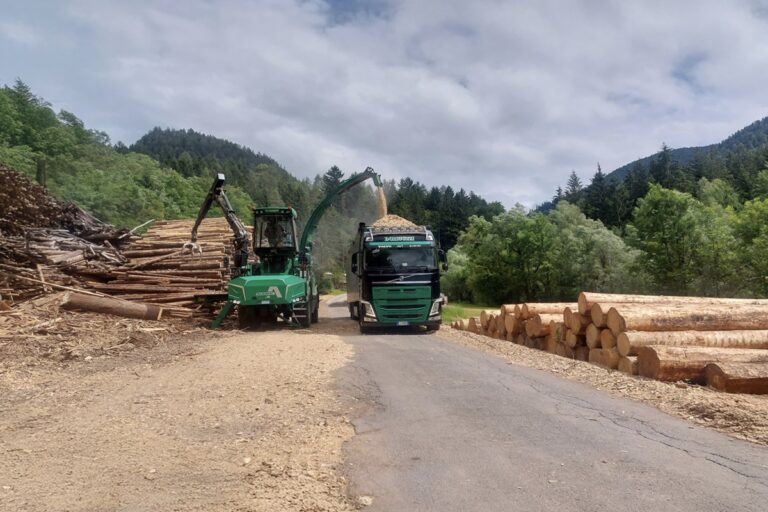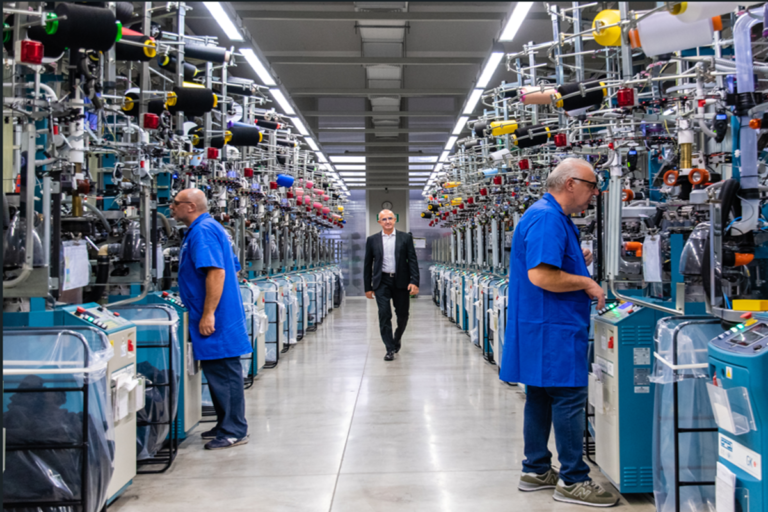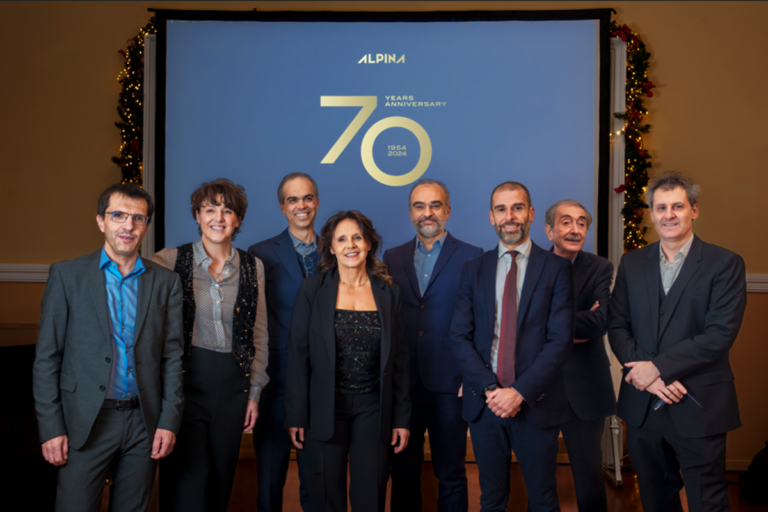In the Middle Eastern emirate of Dubai stands one of the greatest architectural feats in human history, the Burj Khalifa. A huge skyscraper that reaches a record 829.80 meters in height, about three times the height of the Eiffel Tower.
This mammoth work is named after the president of the United Arab Emirates and the word Burj, which means “tower.” It was inaugurated on January 4, 2010 with a fireworks display, while the construction site was opened 6 years earlier, in 2004.
When work began, engineers had not yet finished the complex design and large portions of the tower still needed to be calculated.
Table of Contents
What does the Burj Khalifa look like?
The main goal was to exceed the 508-meter limit of Taipei 101 in Taiwan initially by 10 meters, instead reaching 300 meters above it. To build the Burj Khalifa, molds (formwork) were used, into which steel bars were inserted and finally concrete, which solidifies within 12 hours.
This technique is called Jump Forming and allows the building to grow by one floor every three days. The pouring of the concrete, due to the high temperatures in Dubai, was done at night by adding ice to the mix.
The innovative structural system
In order to build at height, ensuring airy and bright rooms, a new structural system was devised, consisting of:
- a central core, hexagonal in shape and made of reinforced concrete (i.e., with the presence of steel bars), which is able to withstand Dubai’s strong windstorms and house the entire elevator system;
- the buttresses, supporting the main structure, i.e., the wings that branch off in three different directions, representative of the retaining walls that run along the corridors;
- the spire, a decorative architectural element corresponding to a steel tube.
To be placed, it was divided into blocks and then assembled inside the building, due to its weight of more than 300 tons and a height of 136 meters. The cladding of the skyscraper is made from as many as 24,348 panels, assembled following a technique reminiscent of a curtain. That is, hanging from the structure and interlocking with each other.
With ordinary windows, moreover, the interior would have reached 98°C. To avoid this, special glass was used, featuring two coatings that can drastically reduce the amount of heat penetrating the building.
The foundation of the structure
The entire structure rests on a scientific principle. Namely, friction. Dubai sand, because of its blunt grains due to frequent wind gusts, cannot provide enough friction. It was therefore necessary to import it from Australia.
Therefore, 192 piles (filled with reinforced concrete) were placed at a depth of 50 meters. Which, in contact with the sand grains, give rise to friction, enabling it to support a structure of
500,000 tons.
These piles support a platform of solid concrete 3.7 meters thick, the inspiration for which comes from the Hymenocallis flower, typical of Dubai. Such a “raft” has the same functionality as snowshoes, namely to increase the area trampled by better distributing the weight.
The work cost about 1.220 billion euros and required more than 22 million man-hours. It would have taken a single person 2,500 years. Although it is undoubtedly impressive, the decision not to connect, the Burj Khalifa, to any sewage system because of the short time frame, is questionable. In fact, every day a platoon of trucks provides its sewage out of the city.
Read also: The 10 tallest buildings worldwide in 2023
The wind problem
As the tower reaches unimaginable heights, the threat of wind becomes an increasingly real problem. In fact, it has been estimated that the Burj Khalifa must withstand gusts of 240 km/h.
It is therefore crucial to study how to combat the so-called vortex detachment. This effect consists of a flow of air that, as it blows, impacts the structure separating and creating alternating current vortices behind it.
This causes very large vibrations and oscillations of the tower, causing it to be damaged or even broken. Therefore, to resist this phenomenon, a non-symmetrical structure was built to confound the wind, with a spiral shape reminiscent of a spiral staircase.
The Burj’s terraces, the tallest in the world, deserve special mention. To make them habitable, glass balustrades, capable of limiting the wind, were made, accompanied by special gratings that prevent descending air currents from blowing on the people present. In addition, a wind alarm was installed internally on each facade.
Read also: The rise of Dubai: from tiny spot in the desert to major international economic capital

